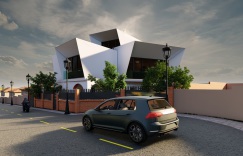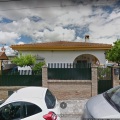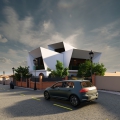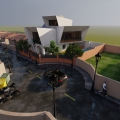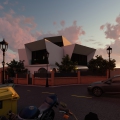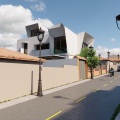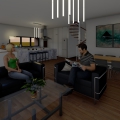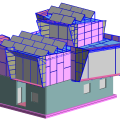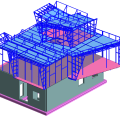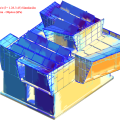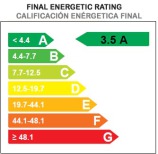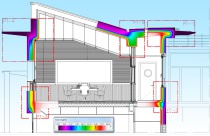WHAT IS A PASSIVE HOUSE?
Antonio Conejo is a Certified Passive House Designer.
Acording to Passive Hose Institue (PHI):
Passive House is a building standard that is truly energy efficient, comfortable and affordable at the same time.
Passive House is not a brand name, but a tried and true construction concept that can be applied by anyone, anywhere.
A Certified Passive House is not something new. PHI was founded in the 70s in Germany, and has the experience of more than 30,000 certified buildings.
Yet, a Passive House is more than just a low-energy building:
- Passive Houses allow for space heating and cooling related energy savings of up to 90% compared with typical building stock and over 75% compared to average new builds.
- Passive Houses make efficient use of the sun, internal heat sources and heat recovery, rendering conventional heating systems unnecessary throughout even the coldest of winters. During warmer months, Passive Houses make use of passive cooling techniques such as strategic shading to keep comfortably cool.
- A Passive building is not only the economic saving that the reduction of energy consumption supposes, but it is healthier and more comfortable due to the absence of internal condensations, permanent ventilation, and the acoustic insulation of the exterior.
Extension of one-story dwelling as a zero energy building
The extension is carried out on two floors supported on the 12x8 meter rectangle of the existing house.
The openings open the house to the environment through large windows that are protected from the summer sun by cantilevers allowing solar energy in winter.
Site: Gines. Seville, Spain
Client: Private
Area/Surface: 217 sp. m.
Budget: -
Status: ongoing
Perform jobs:
- Concept design & Design development
- Technical Design
- Construction Project Management
Description: The extension is carried out on two floors supported on the 12x8 meter rectangle of the existing house.
The openings open the house to the environment through large windows that are protected from the summer sun by cantilevers allowing solar energy in winter.
The most complicated part of the project has been the impossibility of increasing the load on the existing structure. The weight of the extension is less than the demolished roof.
For this, a light structure of metal profiles and OSB panels has been designed on which to fix the external insulation.
Refurbished row housing Cerfified as Passive House in warm climate
Site: Tomares. Seville, Spain
Client: Private
Area/Surface: 225 sp. m.
Budget: 72,354 €
Status: ongoing
Perform jobs:
- Concept design & Design development
- Technical Design
- Construction Project Management
Description: The row housings were built in 1992. The goal is to get the Passive HouseClassic Certified. It will be the first built house to get it. The demand for air conditioning or cooling must be less than 10w/sq meter. The main façade will be reduced the surface and isolated from the outside, the windows will be replaced.
The back façade will be displaced two meters by a steel structure hanging from the current concrete structure. They will act as a surgeon in each of the thermal bridges, choosing in each case the minimum intervention to eliminate the thermal bridge and avoid interior condensations.
The final situation reduces the CO2 to 12% from the initial situation.
The Passive House requirements allow to get the best energy rating of the rules; in this case, the Spanish one.
The current structure, that is common for the 10 row houses (62.25 m), has a problem. The short columns that bear the roof crack by the shear due to the temperature. The demolition of the roof to build the new attic, acts as an expansion join that reduces the strain on the short columns.
Refurbished for Radio Studios
Site: RTVA Building. San Juan de Aznalfarache, Seville.Spain
Client: Government of Andalusia
Area/Surface: Building 7,233 sq.m . Intervention area 215 sq.m.
Budget: 315,254 €
Status: Built
Perform jobs:
- Concept design & Design development
- Technical Design
Description: The most interesting are the constructive solutions required to intervene in
an existing building.
The need to maintain the exterior image forced to extend the existing cantilever with a thickness of 7 cm at its edge. Aerodynamic studies have been carried out to understand the wind load and reduce
the structure without reinforcing the existing concrete elements.
The acoustic requirements were solved by means of the tightness of the details required to reach a nearly zero energy building.
The intervention is according the standard Passive House but can not be certified because it is a part of a building that does not contain ground floor.
Contact
Address:
ACYA ARQUITECTURA
C/ ROTONDA DE LA ERA
Edificio ROTONDA Local 12
41940 TOMARES
SEVILLE (SPAIN)
Contact:
T: +0034 955 345 172
email: acya@aconejo.com


