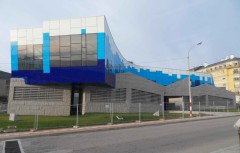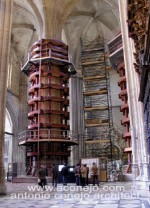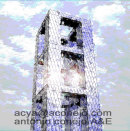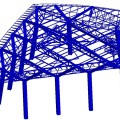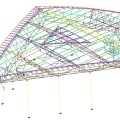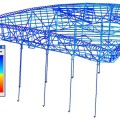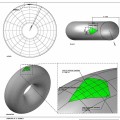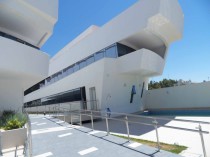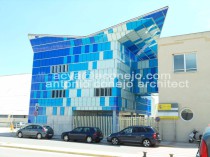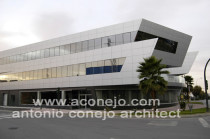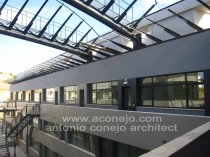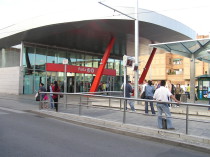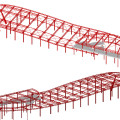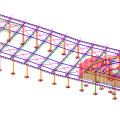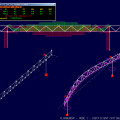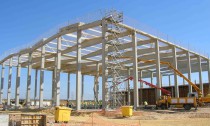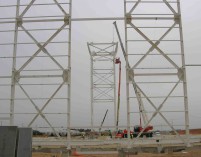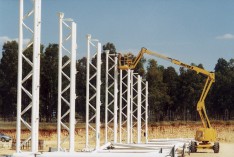Antonio Conejo is an Architect, Structure Civil Engineer and Certified Passive Houes Designer. It let him know the structural and constructive behavior of his designs and perform the static and dynamic analysis are needed to develope all drawings detail (bolts, weldings, plate,...)
He tried for the eight years that worked in AYESA, one of the most important engineering firm in Spain.
He has made whole technical design (structure and building services) of the projects design by ACYA.
That allows to have the control of the project from the concept design.
Afterward some of the last proyects are shown
Harbormaster Burela. Lugo (Spain)
1st award in the competition.
Site: Port of Burela. Burela. Spain
Client: Government of Spain
Area/Surface: 1,558 sq meter
Budget: 2.861.769€
Status: Completed
Perform jobs:
- Concept design & Development design
- Technical Desing
- Construction Manager
Description:
The structure typology is conventional. All elements, columns, slab and basement retainning wall, are of reinforced concrete . The floors are waffle slabs to allow an irregular distributions of columns. The foundation is a shadow one with pad footings.
The only element enhances is the cantilevered volume of the upper floor in the ending of the “wave”. It is solved with two steel tie anchors attached to the concrete slab beams and columns making a truss of high depth. The roof and external walls of the ground floor are clathewith stone slab borne on precast concrete beams in the roof.
The wind force is very high in the plot. The leght of the wall curtain is 2,5 meters. It required to study the deformation and dynamic behavior of aluminun profiles and the stresses and deformation of glass pieces.
Replacement of two columns in Seville Cathedral (UN heritage)
Site: Seville Cathedral (Spain)
Client:Seville Cabildo Metropolitano.
Status: Completed
Perform jobs:
- Concept design & Design development to replacement of two columns
- Technical design to replacement of two columns.
- Construction Manager
Description: In 1999 we began the study of the structural state of the Gothic Cathedral in Seville. Before that, the owner had contracted the movements control in damaged elements. The first stage was studying the stone features, the constructive systems used, real loads and with all of them we calculated the general state of completed construction with an elements finite program.
The main problem was the stone low resistance, which was lower than the usual Cathedral materials.
We had to do the project to replace two columns in a bad state.
The constructive process made necessary a new foundation to support the provisional structure.
Knowing the structural behavior of Gothic cathedrals, it allows us know the ones from historical constructions before the use of concrete and steel in the nineteenth century.
This project was carried out when I was working for AYESA firm.
Structural typology for high-rise buildings of 510 meter high and slender-10
Description: The project is part of the study of a new type of a high-rise building with other tall buildings and structures that is yet to be published , that is the reason why they are not displayed in this article.
The aim is to compare the behavior of the new typology with an isolated tall building of the same height. Thus demonstrating the structural behavior and improvement of the first. The aim is to also help lower the cost of construction. The only way to compare different typologies of a stand alone tower is to do it on a model with the same dimensions (510m high and square section of 50m).
Seventy eight models have been performed to know the contribution of each structural component and the limit of each type.
The most important factor is the horizontal load, due to wind and some of the factors which the design of the structure need to be considered are the horizontal displacement and accelerations.
The study has been realized using finite elements method to include all of the structural components that take part. Static and dynamic behaviors have been calculated to get the best solution in this case: the diagrid structural system with diagrid member of 10 levels hight without an internal core.
Harbormaster extension. Alicante (Spain)
1st award in the competition.
Site: Port of Alicante.
Client: Government of Spain
Surface: 540sq meter
Budget: Confidential
Status: Under construction
Perform jobs:
- Concept design & Design development
- Technical design
Description:
The horizontal seismic load of the plot is 16% of the vertical load.
The structure and foundation of the existing buildind doesn't bear one floor over it.
The lenght of the new columns are twelve meters from foundation to slab. To reduce the horizontal displacements, they have an triangular distrubution and are slope to inside. They changes the bending moments produced by horizontal loads by compression force. That structural design doesn't do necessary a shear core.
The composite slab is bore by a gridiron. The main trusses are rested by ball and socket joint on the columns to avoid to transfer bending moment to them.
The shape of the cover is a part of a toroid. Their circular guidelines allow to cover the span of twenty meter with a small depth. Link Architecture
Exhibitions hall. Puente Genil. (Córdoba)
Site: Puente Genil. Córdoba (Spain)
Client:Puente Genil city council
Surface: 5.250 sq meter
Perform jobs: Concept Design. Structure and construction system.
Description: The main element is the roof that is as a horizon of mountain.
The main structural member are universal beams. The curved shape of the cover reduces the bending moment and increase the compression. They are rested by sloped columns V-like, to improve their structural behavior.
The result is vast, unencumbered exibition spaces.
The different beams curvature create hole to daylighting and natural ventilation.
Apartment-Hotel. El Puerto de Santa María
Site:Calle Mar del Norte. Puerto de Santa María, Cádiz.(Spain)
Client:San Miguel Cia. Inversiones Andaluza S.L.
Area/Surface: 1,850 sq meter
Budget: 1.200.000€
Status: completed
Perform jobs:
Architecture Project:
- Concept design & Development design
- Technical design
- Construction Manager
Description:
The three storys of the superstructure and the one of substructure are of reinforced concrete.
The basement has a shadow foundation with raft foundation.
All slabs are two way spanning slabs.
The most interesting elements are the overhangs in the main facada with the slope walls made with reinforced masonry.
The longitudinal character if the proposal is enhances by horizontal bands. Of these bands take part the glasses of the windows and the cladding of the doors and party walls between rooms without exterior profiles. This gets a shiny continuous glazed surface.
Harbormaster extension. Castellón
Site:Avenida del Interior. Puerto de Castellón.(Spain)
Client:Government of Spain
Area/Surface: Extension 507 sq meter
Budget: 828.211 €
Status: completed
Perform jobs:
- Concept design & Design development
- Technical design
- Construction Manager
Description: The aim was to increase the surface of the existing building. The footprint of the extension was defined. The proposal is a wave that tries to cover the old building. A steel structure of trusses overhangs the space between the two buildings.The rest of the structure is of waffle slabs and columns of reinforced concrete.
The most laborious was to develop the details of the joins between different claddings and planes (glass-glass, glass-stone and glass-copper).
The exterior surfaces (vertical, sloped and horizontal) are covered by glasses.
To build into the glass wall the vertical louvers, a new aluminum profile had to be design.
Commercial & Business Center. Polígono Juncaril (Granada)
Project: Commercial and Business Center
Site: Manzana 1 Urbanización La Mediana. Polígono Juncaril. Peligro. Granada (Spain)
Cliente: MEDIASUR GRANADA S.L.
Surface:6,837sp meters
Status: Completed
Perform jobs:
- Concept design & Design development
- Technical design
Description: The plot is the area with more seismic activity in Spain.
The building struture had been desing to support a horizontal seismic load of the plot is 23% of the vertical load.
Deep foundation with embedded walls and raft foundation.
Reinforced concrete structure of slabs and retainning walls with waffle slabs in basement, ground and first floor. The upper floor structure are of steel and composite slabs to reduce the efforts in cantilevers. The span of overhangs of fourteen meters are bearing by trusses between two floors of depth.
Two central sheat walls reduce the horizontal deformations produces by the earthquake force.
Commercial and business center. Lebrija Center.
Site: Calle Parcela 8 PP Huerta Macenas. Lebrija. Sevilla. (Spain)
Client: San Miguel Cia. Inversiones Andaluza S.L.
Area/Surface: 5,394 sq meter
Budget: 4.185.000 €
Status: completed
Perform jobs:
- Concept design & Design development
- Technical design
- Construction Manager
Description: The structures are made with reinforced concrete. The slab of the basement is a waffle slab to achieve the fire resistance. The superstructure are one way spanning slabs.
The foundation is made with driven precast piles.
The most interesting elements are three sloped steel arcs with ribs that bear the glazed cladding. This structures are independent to allow natural ventilation and rain protection. The span is nineteen meters. It required to study the buckling and the natural frecuency to avoid the glasses crack by vibrations.
Subway and tram station of Parla. Madrid
Site: Parla, Madrid (Spain)
Client: Government of Madrid
Area/Surface: 1,173 sq meters
Status: completed
Perform jobs:
- Structure and foundation of technical design.
Description: Reception building of subway and tram passengers.
The structure of the main roof is made of trusses with span of 22meters. They are borne by columns with section wide flange beam. The columns plate are borne over an existing lightweight slab. To reduce the loads of the plates, the roof is desinged as rigid solid. The trusses are tied by cross bracings in the lateral of the roofs.
The restaurant is in first floor. It is made of solid slab to allow several holes in its surface.
Buildings of precast concrete in the new Heineken-Cruzcampo brewery
Site: Seville. (Spain)
Client: HESA
Area/Surface: Buildings with concrete structure 70,928 sq meters
Status: Completed
Perform jobs:
- Concept design & Design development
- Technical design
- Member of Project management team
Description: Large industrial buildings, with an appearance far of the typical industrial one.
Three structure buildings, bottling hall (250 x 112 meters) , brewery (116 x 56 meters) and engine room (56 x 88 meters) are of precast concrete. The columns, gutter and roof purlins of precast concrete and main triangular beams of pre-tensioned concrete. Whole that forms an articulated frame, that their rigidity is got building the columns into pad foundation.
The structure of the brewery building is the most interested. It has three different structural typologies, steel, reinforced concrete, and precast concrete, mixed whithout joints. It has columns of 15 meters height has a floor intermediate in one of its halves, breaking the coincidence of the center of gravity and rigidity of the building. It causes torsion by the wind force. To eliminate them the roof and the facadas are design with cross-bracing, to match the horizontal deformations.
The other element to enhance is the curtain wall in the facada of the brewery building. It was designes with steel plates and glass anchors without use a business license. It reduced the budget and was possible its construction.
Industrial premises of steel structure in the new Heineken-Cruzcampo brewery
Site: Seville. (Spain)
Client: HESA
Area/Surface: Buildings with steel structure 7,560 sq meters
Status: completed
Perform jobs:
- Concept design & Design development
- Technical design
- Member of Project management team
Description: Large industrial premises, with an appearance far of the typical industrial one.
The two buildings with steel structures have a free height of 24 meters. The columns are W- sesction 600 profiles that are
normally used as beam. It reduces the weight of steel. The maximum inertia axis are in the direction of the wind. In direction perpendicular are braced by two facade beams at different heights to
prevent buckling.
The fermenting cellar (113x55x30meters), since the width of the building of 55-meter free, a longitudinal beam is designed in the
center of the building with one intermediate support formed by a tower-column, reducing the efforts of deck beams to the fourth.
The design of the Bright beer cellar (44x30x24meters) is similar than before.
The different is the sustitution of beams by trusses in deck.
The bracings in deck and facades makes the building to behave as a rigid, not as isolated elements.
Columns and deck beams are articulates to do not transfer bending efforts to the columns.
The structure steel has been reduced about 45% respect the stuctures with the same size made by Heineken in the previous factory in Nigeria.
New Factory to Leopard tank
Site:Avenida del Interior. Puerto de Castellón.(Spain)
Client:Government of Spain
Area/Surface: Extension 507 sq meter
Budget: 828,211 €
Status: completed
Perform jobs:
- Concept design & Design development
- Technical design
Description:
The area of the footprint is 100x92 meters. It is cover by four naves together of 23
metes each ones.
The columns have three hole profile join by diagonals, one to bear the roof and the others to the line beams of the two gantry cranes of every naves.
We design a structure wit CHS (Circular Hole Steel). The circular section is the best to bear compression stress. It allow to reduce the weight of steel 45%.
All the interior surfaces (ceilings and wall) are claddings with punctured profiled steel sheet, to improve the acoustic behavior and hiding the secondary structure profiles. The result is a very clean interior where only the main structure can see.
The final image is not an typical industrial naves.
The longitudinal skylines achieve that the ceiling looks to be flying.
The most singular elements are the transversal trusses. Their span is 23 meters with 60 centimeters of depth. It is achieved using an exterior post-tensiones wire.
Contact
Address:
ACYA ARQUITECTURA
C/ ROTONDA DE LA ERA
Edificio ROTONDA Local 12
41940 TOMARES
SEVILLE (SPAIN)
Contact:
T: +0034 955 345 172
email: acya@aconejo.com

