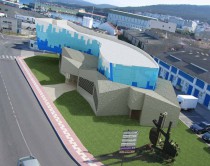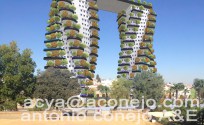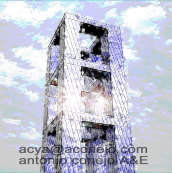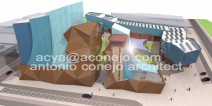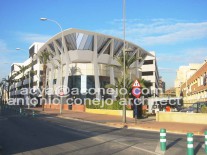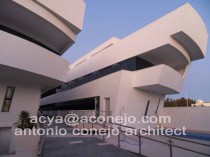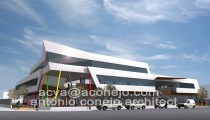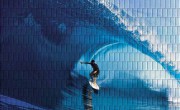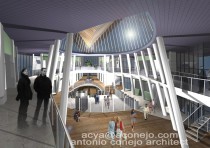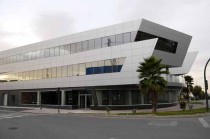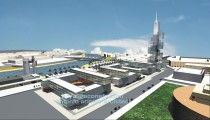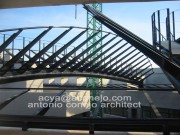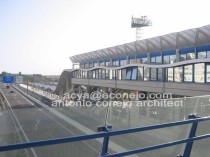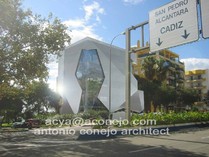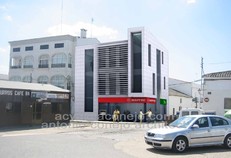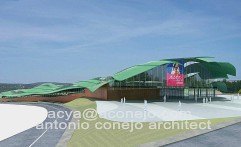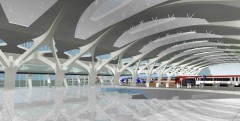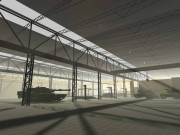Harbormaster Burela. Lugo (Spain)
1st award in the competition.
Site: Burela Harbor. Burela, Spain
Client: Government of Spain
Area/Surface: 1,558 sp meter
Budget: 2.861.769 €
Status: completed
Perform jobs:
- Concept design & Design development
- Technical Design
- Construction Manager
Description: Burela is one the most important fishing harbour in North of Spain. The plot is from the sea. The proposal was designing a building relating a reference to the sea. The ground floor is like rocks. The walls are covered by granite slice, and the windows with granite slat. The upper plant is cover with coloured glasses as wave, shiny, reflecting. The interior spaces are not regular as natural shape. Link engineering
Green Housing tall building, Tomares (Spain)
Site: Tomares, Seville (Spain)
Area/Surfice: 19,968 sq meter
Status: Proposal
Perform jobs: Concept design
Description: The goal of the proposal is to propose a change in the typology of low buildings of Tomares.
The building in height can recover the concept of housing with garden in a tall building. Additionally, the low screen will be maintained for green areas and equipment, reducing the cost of urbanization.
Tall buildings allow to enjoy the views of the environment and the city of Seville, while improving the ventilation conditions with the reduction of cooling energy demand.
The vertical rotation reduces drag force due to wind around 25%, that cheapens the structure and foundations.
Vertical city concept
Site: wherever someone wants
Perform jobs: Concept Design, Struture behavior
Description: The project answers the problem of the current big cities. The proposal avoids the zoning and the displacements that saturate the infrastructures daily.
The project is the second part of the study of a new type of a high-rise building previously shown.
The proposal is a set of tall buildings that accommodate all the uses of a city, from housing and offices, to commercial areas, leisure and green spaces.
From the structural point of view, the comparison with the isolated tall building of the same height evidences the Demonstrates the improvement by reducing the cost of the structure.
The sets of tall buildings are joined by platforms that stiffen the structure. The final behavior is not as an isolated tower, so a frame.
The platforms with the height of five levels (21.5meters) can accommodate all type of uses, such as sport, exhibition areas, restaurants, etc and the roofs become green areas. The surface each of the four roof is 5,000 square meters (20,000 sq). Link engineering
Hotel & Business Center Victoria Park. Málaga (Spain)
Site: Carretera Azucarera. Malaga (Spain)
Client: Victoria Parque Empresarial S.L.
Area/Surfice: Plot 20.000sq meter. Building 30.172 sq meter and basement of 25.000sq meter.
Status: in progress.
Perform jobs:
- Masterplan
- Planning Regulations (approved)
- Concept Design
Description: The proposal places the constructions in plot perimeter to achieve an interior free space with a services building.
We keep the existing brewery silo tower as the most interesting building in this area with 30 meter height. Close the silo, the main building 13 stores, speaks with it. The narrow space between them looks like a crack.
The two first floors shape a plinth with static polygonal geometry clad by stone slice. The upper floors are a dynamic volume enveloped by a wall curtain with colour glasses that flies over the end of plinth as a continuous element.
The construction is opened in the corners, to connect the interior and exterior spaces. In this places the stores numbers increases to six flying over void until twenty five meters. These voids create “the doors “ that close the green area with exterior keeping visual connection.
Harbormaster extension. Alicante (Spain)
1st award in the competition.
Site: Alicante harbour.
Client: Government of Spain
Surface: Current and extension building 1,034sq meter.
Budget: 1.654.289 €
Perform jobs: ongoing
- Concept design & Design development
- Technical design
Description: The client need is increase surface of real building. One condition was keeping the use of building for construction. The extension is not possible to the actual structure.
The proposal is a new building over the old one, with independent structure and foundation.
The extension references a yacht in dry dock. The interior space is one, with the same stair, lift and interior courtyard.
The most difficult matter has been maki
ng compatible the seismic movements of constructions by their different structural stiffness. link engineering
Apartment Hotel. El Puerto de Santa María
Site: Mar del Norte Street. Puerto de Santa María, Cádiz. (Spain)
Client: San Miguel Cia. Inversiones Andaluza S.L.
Area/Surface: 1,850 sq meter
Budget: 1.200.000 €
Status: completed
Perform jobs: Architecture Project
- Concept design & Design development
- Technical design
- Construction Manager
Description: The proposal is consequence the plot shape (50x20m) with front to streets in small sides.
All exterior space is joined to create an interior street between two constructions to access accommodations.
That free space connects with two streets, creating an opened feeling.
The building doesn’t have interior façade because in long and narrow. The main feature is the long. It is reinforced creating horizontal stripes with glass and avoiding the over position the two floors.
The upper floors fly as a frozen dynamic movement. It creates free space to stay.
Shopping & Business Center. Granada
Project: Shopping Center and Offices complex
Site: Manzana 6 Plan Parcial Cortijo del Conde. Granada city (Spain)
Cliente: PROFIMSURS S.L.
Surface:14,700 sp meter
Perform jobs:
- Concept design & Design development
- Technical design
Description: The plot is in entry a new growing area in Granada city.
The ground floor is a commercial area and the upper levels are offices.
The offices are opened to green area on ground level roof. A services building transforms the roof in staying area.
The external volumes distribution and claddings drive the vision to the corner where the main access is. Here, a wide stair covers by the second floor is supported by sloping columns that invite the customer to go to the green roof.
Harbormaster extension. Castellón
1st award in the competition.
Site: Avenida del Interior. Castellon harbour. (Spain)
Client: Spanish Government
Area/Surface: Current and extension 1,190 sq meter
Budget: 828,211 €
Status: completed
Perform jobs:
- Concept design & Design development
- Technical design
- Construction Control
Description:The object is to increase the surface of a real building. The new building limits are defined by the party-wall and exterior alignment. The program needs three floors and to connect with the real building upper floor (second floor).
The proposal is wave-like that tries to cover the old building, using a steel structure that overhang nine metres.
The new building is a pixel wave that is made with cladding of coloured glasses. The vision from interior offices through the windows are kept through a vertical louvers of glass built in wall curtain.
Subway Station and Shopping Center
Site: Puente Genil Benimamen. Valencia (Spain)
Client:Valencia Community Government (public body)
Intervention area: 34,295 sq meter
Perform jobs: Concept design
Description: The intervention area includes the transformation of the exterior space of the real railway by a green area, and orders the station subway area.
The proposal is a bike path and a pedestrian green area covered by green roof to protect from hard sun in summer. This lineal intervention could be increased connecting the whole city.
The flooring of the exterior area is the same that interior of building. It comes in the mall and drives to the station.
The access to the station is cover with a unique roof with glassed wall lighting over the void to access the subway.
The relationship of train line and shopping center is done by the spatial connection through voids between platform and mall. The palms planted in platform rise over mall reinforce this relation. The traveller can see the sky and mall from the train platform.
Commercial & Business Center. Polígono Juncaril (Granada)
Project: Commercial and Business Center
Site: Manzana 1 Urbanización La Mediana. Polígono Juncaril. Peligro. Granada (Spain)
Cliente: MEDIASUR GRANADA S.L.
Surface: 6,837sp meter
Status: completed
Perform jobs:
- Concept design & Design development
- Technical design
Description: The plot is in an industrial area.
The ground floor is a commercial area and the upper levels are offices.
The offices are opened to green area on ground level roof. A services building transforms the roof in staying. It closes the side near industrial building and it opens other side to external area.
The plot is between the main streets of the area. The distribution of external volumes and cladding are designed as a movement element that leads the vision to the corner where the main access is.
New brewery Heineken-Cruzcampo. Sevilla
Site: Seville. (Spain)
Client: HESA
Area/Surface: around 84,510 sq meter roof
Budget: confidential
Status: completed
Perform jobs:
- Concept design & Design development
- Technical design
- Member of Project management team
Description: We began the project after the Master Plan made by the client. The buildings, installation shape and position area were defined.
The projects consisted on doing the architectural and construction project, urbanization and coordination the supplies from several European countries.
Our main intervention was using the external cladding constructions as only one element in all intervention.
A colour transition between the Heineken green to Cruzcampo red (dark green, light green, white, yellow orange and red). These colours are very special in Seville, because they are the colours of the two football teams in the city, Sevilla and Betis. The colour had to be the same at the corner of close buildings.
The buildings shape are very different. To join them, all they have a white plinth that transforms in vertical on the higher building facade.
These all get a continuous element almost one kilometre long that is the facade to the motorway.
For the construction the colour position was changed, losing part of the objective. I prefer not to talk about it.
This project was carried out working for AYESA company.
Cartuja Sur. Business complex. Seville (Spain)
Site: Calle Garcilaso. Seville (Spain)
Client:Puerto Triana
Surface: 180,000 sq meter
Perform jobs: Preliminary design
Description: The intervention area is divided by public streets creating three spaces enclosed by streets.
The proposal is to create continuous space and avoid differentiation between in and out façade. This is possible creating horizontal block of three floors arisen in different height over the street level. It allows to have eyesight through them of all complex and the historical part of the city and. The most singular element is a tower that uses the same module the horizontal blocks. Joining central structural element.
Close to Guadalquivir river there are shops and restaurant with an organic that is the counterbalance the regular geometry of office buildings.
Commercial and business center. Lebrija Center.
Site: Calle Parcela 8 PP Huerta Macenas. Lebrija. Sevilla. (Spain)
Client: San Miguel Cia. Inversiones Andaluza S.L.
Area/Surface: 5,394 sq meter
Budget: 4.185.000 €
Status: completed
Perform jobs:
- Concept design & Design development
- Technical design
- Construction Control
Description: The building has 44 premises in two floors. The access to them is by two interior streets that join the depth creating a square that is covered by three glass steel structures. These structures are not conected betwwen them. It allows natural ventilation and protects from rain to be used in any season of the year. It is the most interesting element.
Train Station, Bahía Sur. San Fernando (Cádiz)
Site:Bahía Sur. San Fernando. Cadiz. (Spain)
Client: Spanish Government
Area/Surface: 10,164 sq meter
Budget: 4.185.000 €
Status: completed
Perform jobs:
- Concept design & Design development
- Structures and foundations of Technical project
Description: Central Train Station in San Fernando, Cádiz. It is in high speed railway between Seville and Cádiz.
Owing to the little plot between motorway and current buildings it was necessary to make it over the railroad.
The access is through a pedestrian bridge,
The unifying element is the pedestrian bridge cover that continues by lateral station and becomes platform cover. It is around 350meters long. The ripple shape makes a reference to the sea waves and windy weather in the area.
All the concrete elements (column, access stairs, station slab, bridge structural platform,... was designed with organic shapes, curves, that were not kept in the construction.
This project was carried out working for AYESA company as main architect.
Rehabilitation from housings building to offices
Site: Avenida Severo Ochoa, 20. Marbella. Málaga (Spain)
Client: Government of Spain.
Surface: 875 sq meter
Perform jobs:
- Concept design
- Design development
Description: As the building is the one smallest in the area, we try to erase the reference to the floors, creating an object using a stainless steel netting as facade cladding.
The netting slopes make the sun reflections different depending on weather conditions.
The result is a dynamic volume in opposition to the static character of the surrounding buildings, enhancing its presence despite its small size.
Headquarters Iglesias Insurance company. Fuente de Cantos (Spain)
Site:Real Street. Fuente de Cantos. Badajoz (Spain)
Client:Iglesia toro Asesores
Surface: 320 sq meter
Perform jobs:
- Concept design & Design development
- Technical design
Description: The small plot is 80 sq meter and the rules only allow a superstructure of three floors and one floor under ground.
To enhance it, the openings facade, that can be rectangular are continuous all building height to try to break the reference to the numbers of floors.
The object is to prevail the vertical feeling front the horizontal of buildings area to emphasize it.
Exhibition hall. Puente Genil. (Córdoba)
Site: Puente Genil. Córdoba (Spain)
Client:City council of Puente Genil
Surface: 5,250 sq meter
Perform jobs:
- Concept design
- Structure and construction system
Description: The program is to create three exposition rooms that can be used together, an administrative area and concert hall for two hundred people.
The plot is closed to the fairground. The project takes part of it as a public establishment.
The plot is very slope. The proposal has to order it all.
The most interesting project element is the roof. It has organic shape as the surrounding mountain covered by olives field. We use the arc shape to create steel structural bent that are combined with slope columns. The result is vast, unencumbered exhibition spaces. It achieves an optimal structural behaviour. The roof surface is divided into several bands with glassed area between them allowing natural light and ventilation. The rooms are separated by mobile walls that permit to have a only space with the roof as protagonist.
The roof rises in entry creating a reception area to the front fairgrounds. It allows to get the possibility of using it.
The inside rooms are completed by outside space that are adapted to slope creating a continuous exposition area, one of them can be used as stage with the stall seat adapting the natural slope.
Central Station. Burgos
Site: Central Station of Burgos (Spain)
Client:Government of Spain
Surface: 10,164sq meter
Perform jobs:
- Preliminary design
- Structure and construction system
Description: The Government of Spain is making the most important high-speed train net in Europe.
It needs to build new stations in the most important cities.
The plot of this station is in outskirts of the city.
A condition was that it have to be built for a short time.
The proposal is a large free central space. The offices, tickets offices, and commercial and restaurant room are located in laterals of the building.
The structure takes part of the interior design. The structure is by repetition of a frame of white concrete, that has double symmetry, to reduce the construction cost and time. The structural strategy eliminates the need for supporting columns across the interior span of 50 meters. It allows to achive an unencumbered reception space.
The interior is lit with daylight from the central clerestories and lateral skylights which enhance the structure support with the shades.
Tram stop. Seville
Industrial naves for military company. Seville
Site: SBB Santa Bárbara Blindados. Military company Córdoba (Spain)
Client: SBB Santa Bárbara Blindados. Currently General Dynamic.
Surface: 23,000 sq meters
Status: Completed
Perform jobs:
- Concept design & Design development
- Technical design
- Construction assistance
Description: The developer needed four naves of 23 x 100 meters each one of them. The total dimension is 92x100 meters.
The proposal was to create an industrial building with a smart structure and daylighting.
All naves have two gantry cranes with capacity of 25 metric tons. The span is 22,5 meters. The rails have to be continuum the entire length of the building.
The structure is design with Circular Hollow Section (CHS). The strongest profine for compression load.
The roof is borne by post tensioned trusses of 0,60 meter of joist depth.
It allows to reduce the steel less than half of common structures.
In the clerestorys of the longitudinal laterals get daylighting and enhancing the ceiling lightweight that look to be flying. They are protected of sun by louvers structure over roof.
Detached house with energy high efficiency (Passive House)
Site: Collado Mediano, Madrid (Spain)
Client:Private
Perform jobs: Concept design
Description: The position is on the corner of two residential streets and has a panoramic view of the natural environment. The sloped plot is over 11%, so a platform is made to get a flat surface that will improve the view and its role in its surroundings.
The construction has to be separated by three meters from the plot line, so the footprint could be only eight meters wide.
The solution: the exterior will have three volumes, carport, day and night areas, linked together but the interior is a free space.
The house will have its back on neighbouring plots, directing all their openings south and southeast to capture maximum solar energy and to reduce energy consumption during the winter season, recessing glazed surfaces to reduce solar radiation in the summer, and to reduce energy consumption required for obtaining a “Passive House Certificate”.
Contact
Address:
ACYA ARQUITECTURA
C/ ROTONDA DE LA ERA
Edificio ROTONDA Local 12
41940 TOMARES
SEVILLE (SPAIN)
Contact:
T: +0034 955 345 172
email: acya@aconejo.com

